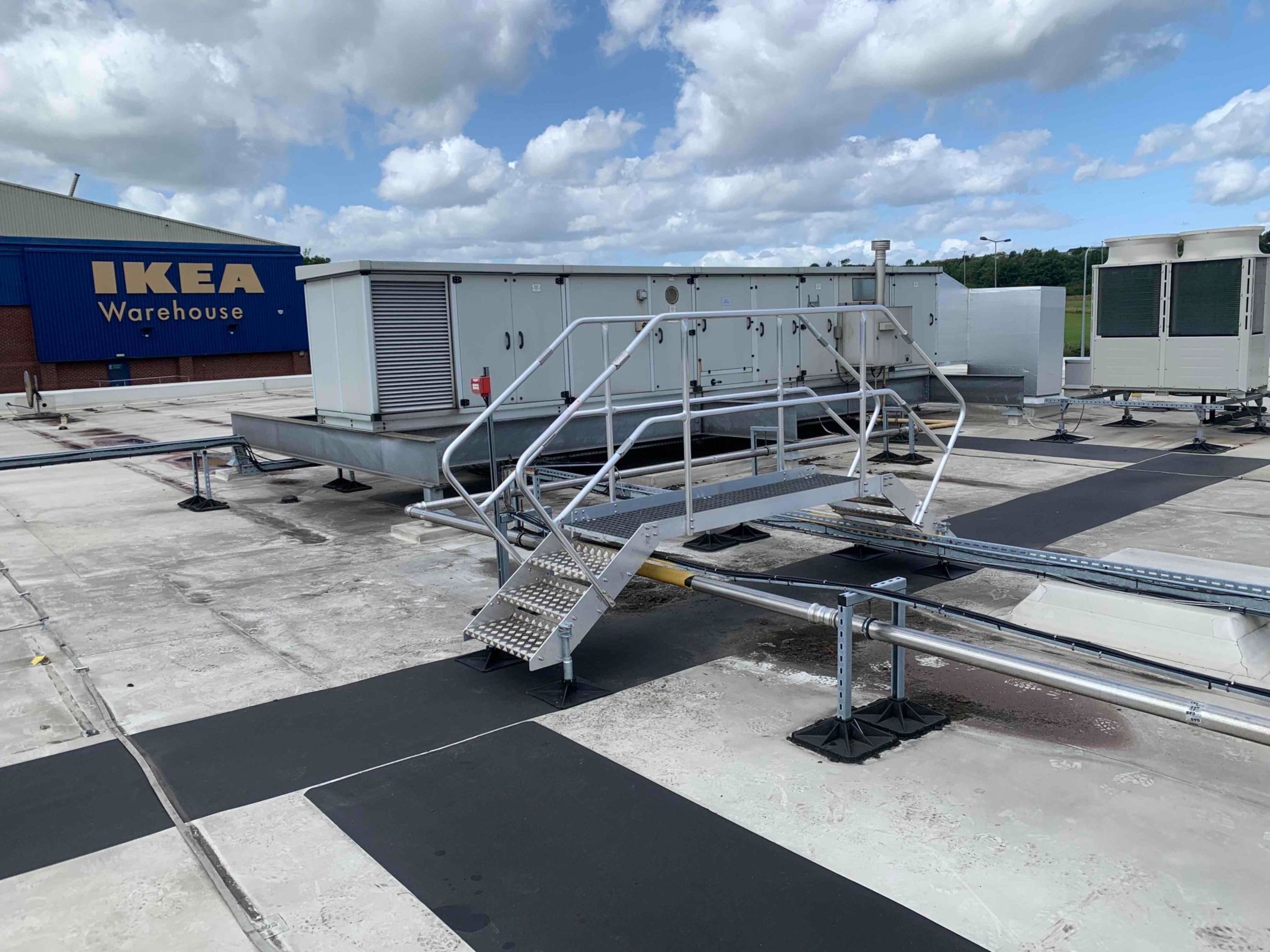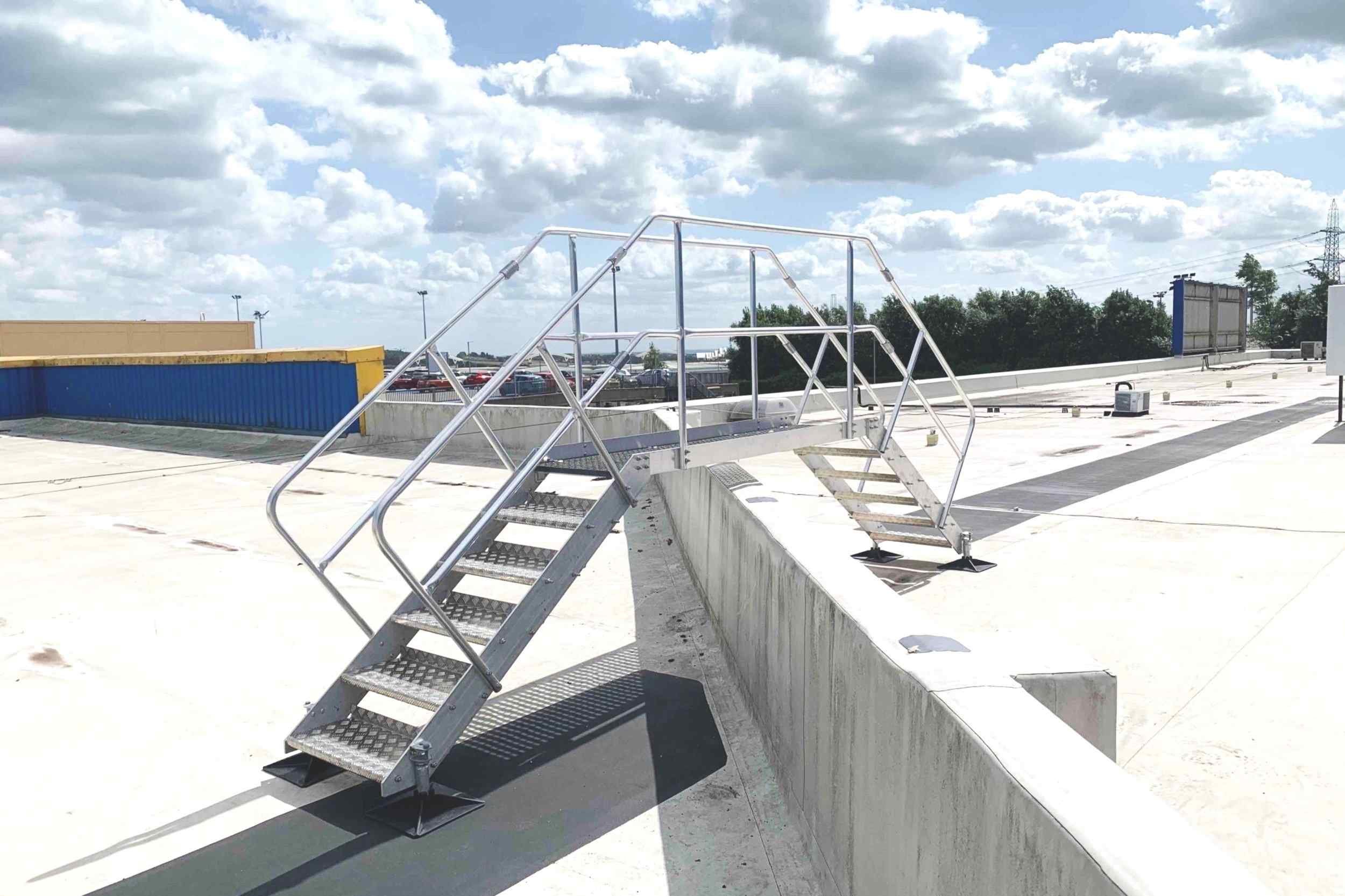
Step Over Platforms
Roof Access Platforms & Steps from Altus Safety
Roof access platforms, such as roof access steps provide flexible, safe access over a range of widths and heights while keeping the operative safe and always enclosed within a handrail. These access gantry systems can be configured in a variety of heights, widths and orientations to cover most applications.
These step over platforms can be modular or flexible and assembled in a kit-like form to ensure that they can navigate any obstructions or accessories commonly seen on a roof. Whether you need to navigate pipes, conduits or other roof-based equipment, these roof access platforms can ensure the safety of workers whilst simultaneously allowing them to move around the roof.
Key Benefits
Provide flexible, safe access over a range of widths and heights
Suitable for multiple users per system it requires basic training on working at height
Designed to comply with BS 5395-3:1985
Can be configured to cover most applications found on roofs
Supplied as freestanding units on support feet or fixed to most roofs
Available in Galvanised Steel, Aluminium, GRP, Stainless Steel as well as powder coated
16 Questions when choosing a Fall Protection Company
-
Available as freestanding units on support feet ‐ this non‐penetrative option is often the preferred installation method.
Alternatively, if this is unachievable we can fix to most roofs using various fixings. Roof access steps are available in Galvanised Steel, Aluminium, GRP and Stainless Steel as well as powder coated.
These options all ensure that the roof access platforms are weather resistant and over time, ensure that they are rust-resistant.
-
Suitable for multiple users per system, roof access steps and platforms are great if you need multiple workers on the roof at the same time. The steps are also designed to be slip resistant and can accommodate any undulations in roof levels.
All step over units and roof access systems are designed to comply with BS 5395‐3:1985 –The Code of Practice for the design of Industrial type stairs, permanent ladders and walkway.
-
Step over units and roof access systems comply with the following standards:
BS 5395‐3:1985
Testing/Inspection standards and frequency:
The Provision and Use of Work Equipment Regulations (P.U.W.E.R) 1998 – minimum of every 12 months by a working at height specialist company
All of our roof access systems are structurally approved and meet the requirements of current health and safety legislation for stairs and gantries.
-
Step over units are available in a range of materials and finishes, Please see below:
Materials
Aluminium
GRP
Galvanised Steel
Stainless SteelFinishes
Powder Coated to any RAL colour
-
Step over units can be used on any good quality structure which is capable of withstanding the additional loading exerted by the system. Systems are available as freestanding units on support feet which are usually the preferred option to not penetrate the roof.
Alternatively if this is unachievable we can fix to most roofs using various feet.
These systems are commonly installed in the following sectors:
Residential
Industrial
Offices
Retail
Hotels / Leisure
Education
Healthcare
UtilitiesStep Over Units are also known as:
Stair system, roof access system, freestanding plant access
Our Services
-

Height Safety Survey & Risk Assessment
-

Fall Arrest Design, Supply & Installation
-

Work at Height Inspection, Testing & Maintenance
-

Height Safety Training, Courses & Seminar










